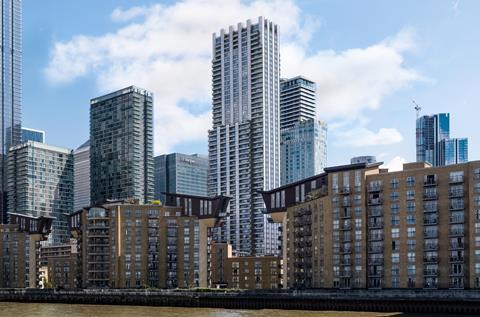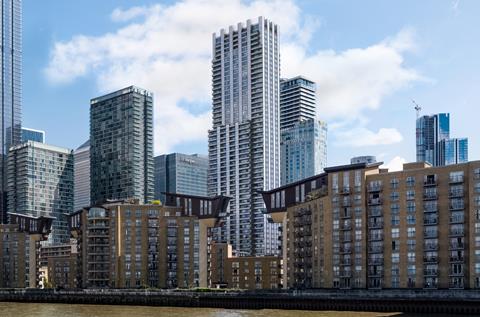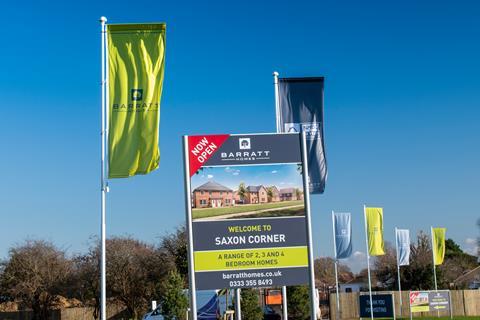The government has advised designers of new homes not to build tall flat blocks with a single stairwell without undertaking detailed fire assessments.
A senior official at the Department for Levelling Up, Housing and Communities (DLUHC) this week wrote to local authorities and building control bodies to say that some building designers appeared to be “selectively reading” building regulations guidance to justify designing very tall buildings with just a single stairwell.
The circular letter follows controversy regarding a number of major schemes designed with single stairwells, including Ballymore’s 52-storey Cuba Street scheme in Docklands, which was pulled from planning committee earlier this year after the London Fire Brigade objected.

In the letter from Victoria Molho, deputy director in the technical policy division of the building safety portfolio at DLUHC, said the department was setting out its latest thinking in the light of new advice on the issue of single stair provisions in very tall residential buildings from the building regulation advisory committee (BRAC).
The letter said: “BRAC has expressed concerns that some design proposals appear to be based on a misunderstanding of the applicability, and selective reading, of the approved documents.
“It was also unclear how the design proposals would demonstrate compliance with the functional requirements of the building regulations, particularly relating to means of escape.
Paragraph 3.27 of Approved Document B, volume 1 – the official guidance for building regulations for fire safety for homes – states that having a single means of escape is acceptable for residential buildings taller than 4.5m under certain conditions, including where flat doors are within 7.5m of the stairwell.
However, the circular points out that this generic guidance should be seen as suitable only for standard building types, which does not include “very tall buildings”.
“The department agrees with BRAC and is concerned that some very tall residential buildings are being designed on the incorrect premise that the guidance in the Approved Document is suitable for these types of uncommon building situations,” it states.
If building designers want to propose high-rise resi blocks with a single means of escape, the letter says, “to comply with the building regulations, it is necessary both to follow the correct procedures and meet the functional requirements and to provide clear evidence of compliance with those requirements, such as detailed fire engineering analysis”.
Alongside the circular, the government published the advice from BRAC itself. The letter, signed by Hywel Davies, BRAC chair, to former fire safety minister Lord Greenhalgh says: “Proposals for tall residential buildings […] are highly unlikely to be able to show compliance with the current regulations.”
Davies’ letter said: “BRAC shares your view that proposals are coming forward which seem to be based on an incorrect understanding and selective reading of the approved documents and lack the necessary robust evidence to demonstrate compliance with the functional requirements of the building regulations.
“In particular we are concerned that (HRBs) might be designed on the incorrect premise that the guidance in the ADs is adequate for all tall buildings and offers a ‘deemed to satisfy’ approach.”
The circular is likely to be seen as a partial victory for the RIBA, which since the Grenfell fire has campaigned for a change to building regulations guidance to require an alternative means of escape in high-rise buildings.
Ballymore’s Cuba Street scheme was given permission by Tower Hamlets council in March this year only after architect Morris + Co redesigned the building to allow for residents to exit via a second stairwell.



